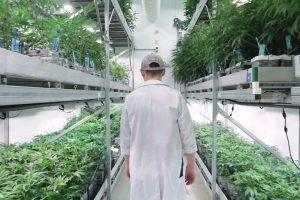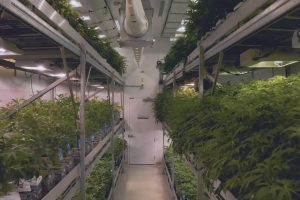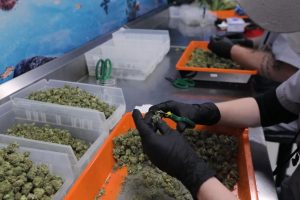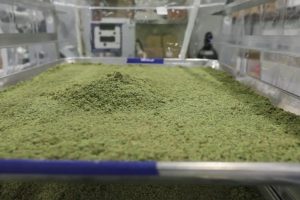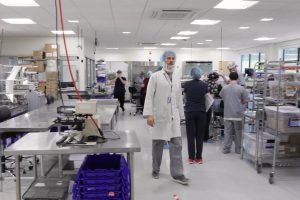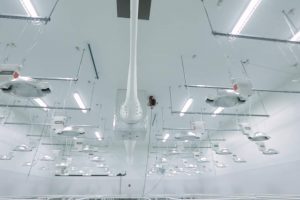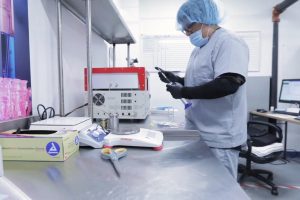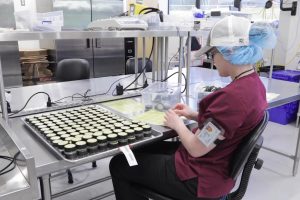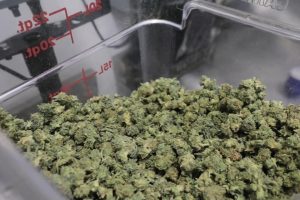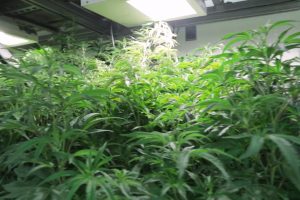Cultivation Facility Design | Grow Facility Design
MJ12 Design Studio
If maximizing your profits through exceptionally designed facilities is an important part of your business plan then the selection of your architect should be equally important.
At MJ12 Design Studio, our understanding of the cannabis industry, cultivation methodologies, processing, extraction, infusion, and support amenities goes far beyond that of the typical architectural firm. Our ability to help clients make their visions reality is anchored by our 20-year time test and proven collaborative methodology. Our experience in the cannabis industry includes over forty designs for national and international clients. Our designs include facilities from 10,000 to 1,800,000 square feet. These designs include:
• Warehouses
• Greenhouses
• Hybrid combination facilities
All facilities have included processing, operations, packaging, shipping, and receiving. The majority have been designed as vertical facilities; thereby inclusive of extraction and infusion.
Sira Naturals Facility Tour
MJ12 Design Studio was retained by Sira Naturals work included development of 24,450 square feet of cultivation, processing, and operation space within a 20,000 square foot existing metal building. To accomplish the goal and provide the needed space, the team developed a mezzanine approach where a portion would serve as processing and the remainder as mechanical.
Our Services
APPLICATION & LICENSING ASSISTANCE
Simply tailor our services to your specific needs.
FACILITY DESIGN
We utilize integrated design, a collaborative process.
CONSTRUCTION SUPPORT
Services from concept to projection completion.
COST ESTIMATING
We can assist with project cost estimating.
INITIAL PLANNING
Our services are designed to assist.
MARKETING SUPPORT
Our services are designed to assist.
FEASIBILITY STUDIES
We help you determine the best opportunity for success.
PROPERTY CONDITION ASSESSMENTS
Understanding what you’re buying and the cost.

